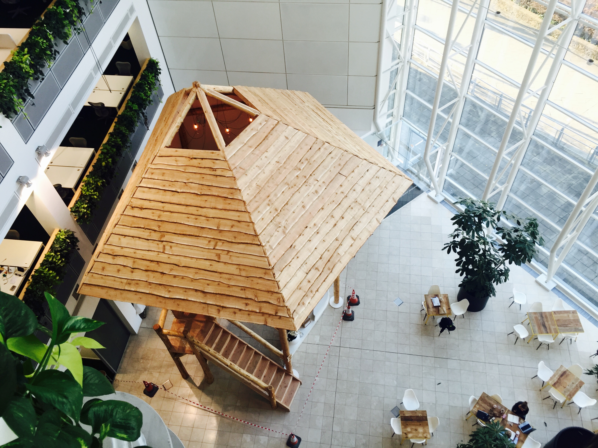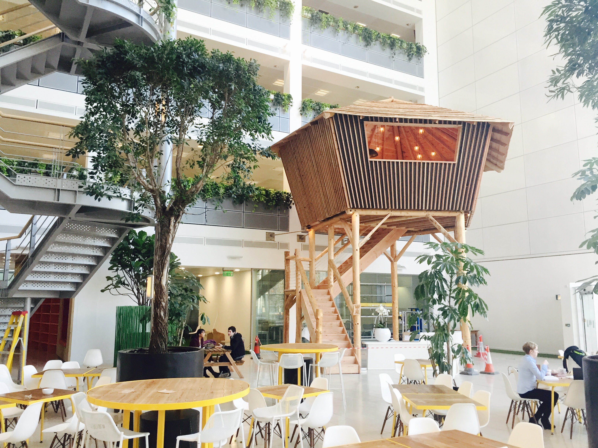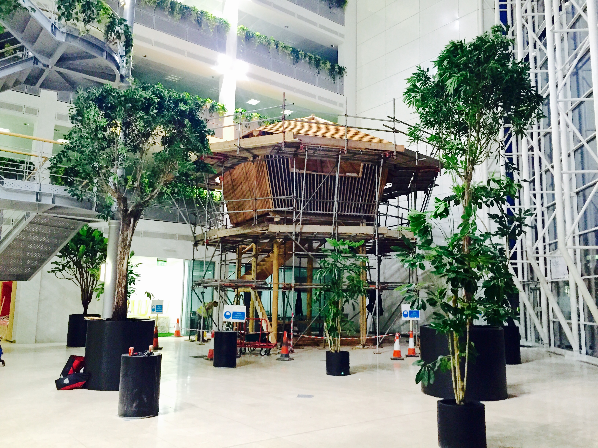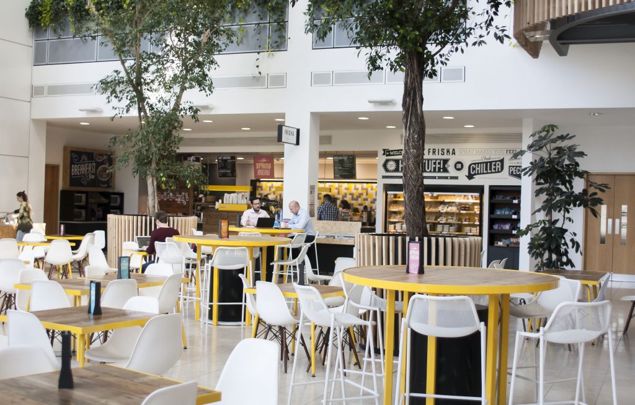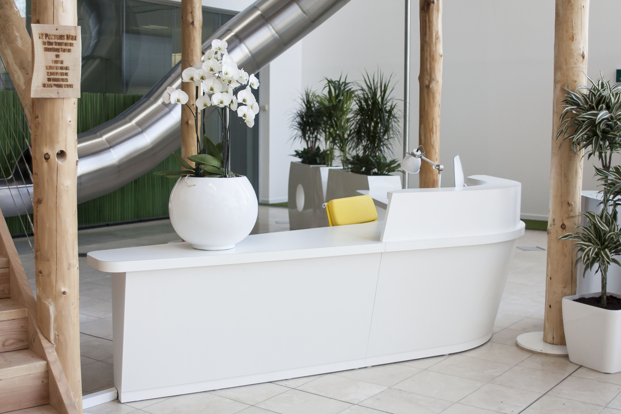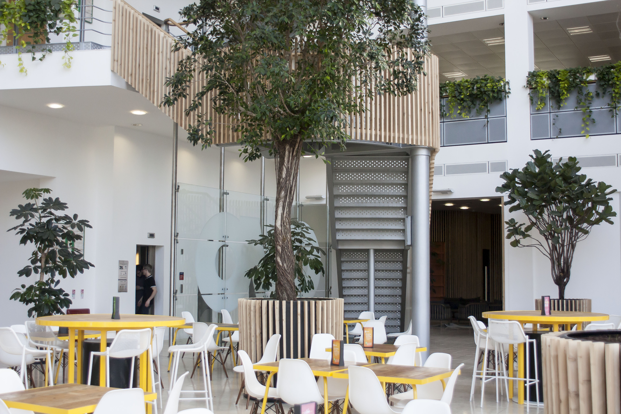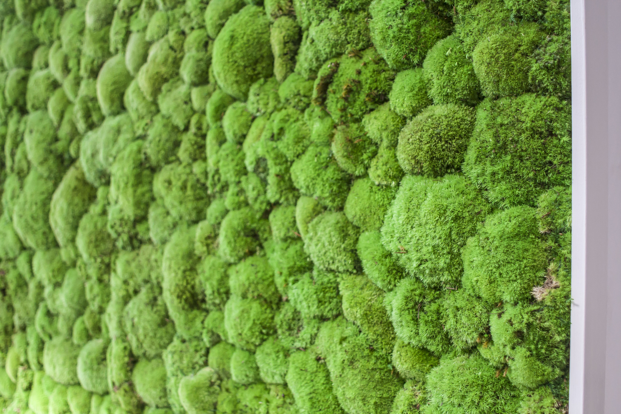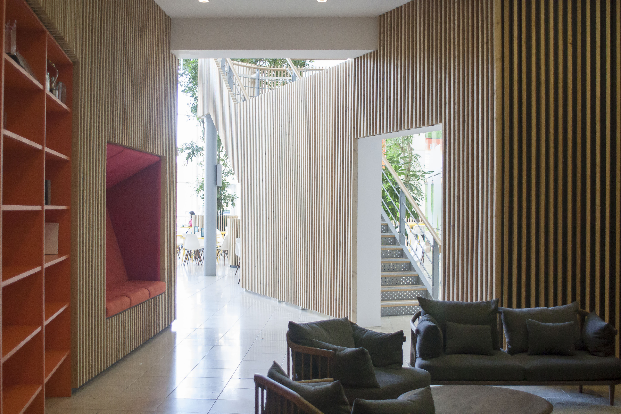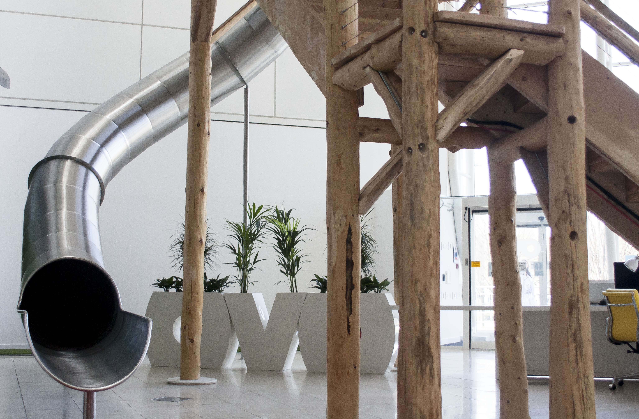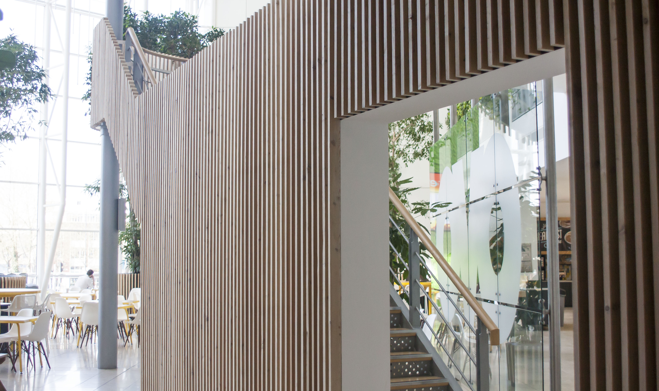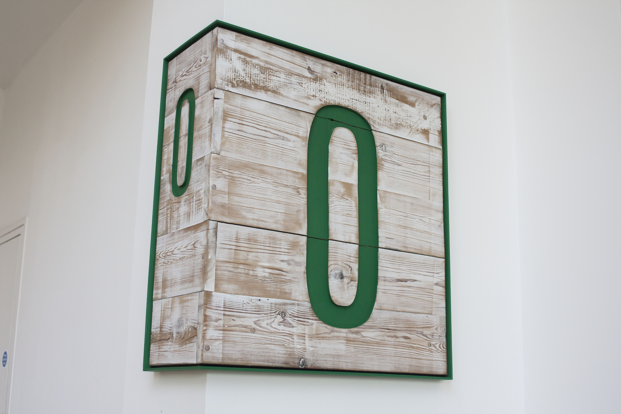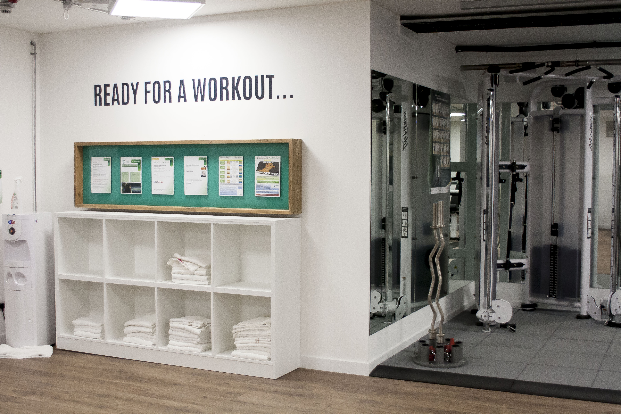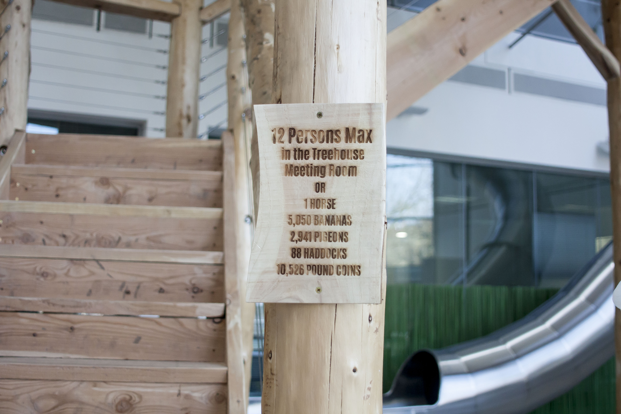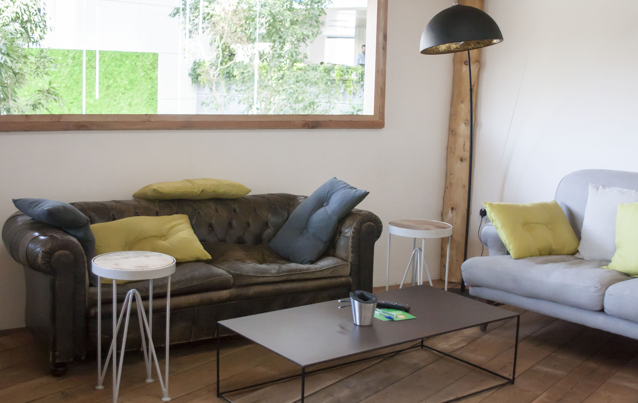OVO energy commissioned Nudge Group to create a unique, collaborative work environment, which sets the tone for the ethos of the young, fast growing company. Working with the existing 90’s building, Nudge turned a five-storey atrium space into a lushes green oasis, inclusive of a meeting room on stilts, reception desk, café area, library and signage.
The tree house on stilts is the centre piece of the five storey glass atrium, acting as a meeting room, viewing platform and playhouse. Designed in collaboration with Bower House construction and Round Wood Design Ltd., the feature was created entirely using locally sourced timber in keeping with OVO Energy’s eco mentality.
To further reflect the company’s eco ideology, we worked with PlantCare to display over 700 plants around the building, including a 6.5m moss wall and vines trailing off the balconies of each floor.
The curvaceous library on the ground floor, designed by Nudge, allows a natural flow of people from the reception area through to the meeting spaces. The surrounding wooden slats mimic the rhythm of the structure on stilts and tree pots, giving the space a harmonic unity.
The refurbishment brings a new life into the office building, creating a light, fresh and inspiring environment for the employees and epitomizing the values of OVO energy.
